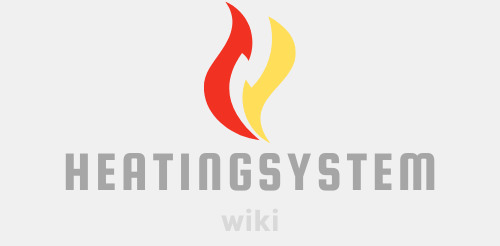A gas boiler flue is a crucial component of a home’s heating system, responsible for safely expelling toxic fumes and ensuring the efficient operation of the boiler. When it comes to installing a gas boiler flue, one of the most common configurations is to have it go through the roof, creating a dedicated chimney-like structure. This comprehensive guide will delve into the technical specifications, clearance requirements, and installation considerations for a gas boiler flue through the roof, providing a valuable resource for homeowners and DIY enthusiasts.
Understanding the Vertical Flue System
Vertical flue systems are the most common choice for gas boilers, as they offer a direct path for the expulsion of combustion gases. These flues resemble a traditional chimney, extending from the boiler through the roof and into the open air. The vertical configuration ensures that the toxic fumes are safely removed from the home, preventing any potential seepage back into the living space.
Clearance Requirements for Gas Boiler Flue Through the Roof

The clearance requirements for a gas boiler flue that goes through the roof are typically specified by the manufacturer of the boiler. However, there are some general guidelines to follow:
- Proprietary Plate or Weathering Slate: A proprietary plate or weathering slate is often required to ensure a secure and watertight seal where the flue passes through the roof. This specialized component helps to prevent any leaks or water ingress.
- Accessible Flue Joints: Any flue joints that come through the house must be accessible for annual servicing and maintenance. This allows technicians to inspect and clean the flue as needed.
- Bracketing of Vertical Flue Joints: In attic spaces, the vertical flue joints must be properly bracketed every 800mm to 1000mm to provide additional support and stability.
Determining the Optimal Flue Height Above the Roof
The exact height that a gas boiler flue should extend above the roof depends on the specific boiler model and the manufacturer’s recommendations. However, a general guideline is to have the flue extend at least 10 meters above the roof surface. This height ensures that the flue is tall enough to effectively expel the combustion gases and prevent any potential downdrafts or backflow.
It’s important to note that the longer the flue, the thicker it needs to be to ensure that the residue can easily navigate its way to the outside. Manufacturers often provide specific guidance on the appropriate flue diameter and length for their boiler models.
Technical Specifications of Gas Boiler Flue Through Roof
- Flue Type: Vertical flue systems are the most common configuration for gas boilers, with the flue exiting through the roof.
- Clearance Requirements:
- Proprietary plate or weathering slate to ensure a watertight seal
- Accessible flue joints for annual servicing
- Bracketing of vertical flue joints in attic spaces every 800mm to 1000mm
- Height Above Roof: Typically 10 meters or more, depending on the boiler model and manufacturer’s specifications.
- Installation Considerations:
- Experienced roofing contractors may be required for flat roofs or high-pitch roofs
- Proper sealing and bracketing of flue joints are essential to maintain the integrity of the system
DIY Considerations for Gas Boiler Flue Through Roof
When considering a gas boiler flue that goes through the roof, there are several important factors to consider for DIY installations:
- Competent and Experienced Engineer: Ensure that the chosen engineer or installer is fully competent and experienced in fitting flues through roofs. This expertise is crucial to ensure a safe and compliant installation.
- Accessibility of Flue Joints: Verify that any flue joints that come through the house are accessible for annual servicing and maintenance.
- Proper Sealing and Bracketing: Ensure that the flue is properly sealed and bracketed, especially in attic spaces, to prevent any leaks or structural issues.
- Multiple Quotes and Installation Plans: Obtain quotes from multiple installers and ask about their specific plan for accessing the roof and ensuring a watertight seal.
By following these guidelines and technical specifications, homeowners and DIY enthusiasts can ensure that their gas boiler flue through the roof is installed safely, efficiently, and in compliance with manufacturer recommendations and local building codes.
References
- Heatable. (n.d.). What is a Boiler Flue and How do they Work? Retrieved from https://heatable.co.uk/boiler-advice/boiler-flues-what-they-are-how-they-work-and-what-type-you-ll-need
- Screwfix Community Forum. (2005). Boiler flue through flat roof. Retrieved from https://community.screwfix.com/threads/boiler-flue-through-flat-roof.4382/
- Boiler Solutions. (n.d.). Can a boiler flue go through the roof? Retrieved from https://boiler.solutions/can-a-boiler-flue-go-through-the-roof
- Superwarm. (2017). 5 Things You Need to Know When Your Boiler Flue Exits Your Roof. Retrieved from https://www.superwarm.co.uk/5-things-boiler-flue-exits-roof/
- DIYnot Forums. (2006). Combi flue through a flat roof. Retrieved from https://www.diynot.com/diy/threads/combi-flue-through-a-flat-roof.64382/
