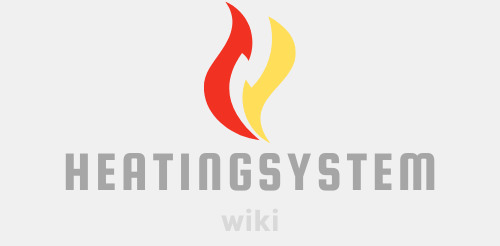Combi boilers are a popular choice for home heating and hot water systems, offering efficient and compact solutions. While it is a common misconception that combi boilers must be installed on an external wall, the reality is more nuanced. In this comprehensive guide, we will explore the specific requirements and considerations for installing a combi boiler on an internal wall, providing you with the technical details and expert insights to make an informed decision.
Flue Installation: Venting to the Outside
The primary requirement for installing a combi boiler on an internal wall is the ability to vent the flue to the outside. This can be achieved by running the flue through the internal wall and terminating it on the exterior of the building. However, this process may require additional inspection hatches to ensure easy access for maintenance and servicing.
The flue must be positioned a specific distance from any openable doors or windows, air vents, drains, gutters, or soil pipes to comply with safety regulations. Typically, this distance ranges from 30 to 60 cm, depending on the local building codes and the boiler manufacturer’s specifications.
Wall Strength and Weight Considerations

When installing a combi boiler on an internal wall, it is crucial to ensure that the wall can support the weight of the unit. Combi boilers can weigh anywhere from 20 to 50 kg, depending on the model and size. If the internal wall does not meet the necessary weight-bearing requirements, it may need to be reinforced or strengthened to ensure a secure and stable installation.
Wall Strength Specifications
- Minimum wall thickness: 100 mm (4 inches)
- Minimum wall density: 600 kg/m³ (37.5 lb/ft³)
- Minimum wall compressive strength: 3.5 N/mm² (500 psi)
If the internal wall does not meet these specifications, it may need to be reinforced with additional framing or a dedicated mounting frame to support the weight of the combi boiler.
Ventilation and Drainage Requirements
Proper ventilation and drainage are essential for the safe and efficient operation of a combi boiler, regardless of its installation location. When installing the boiler on an internal wall, it is crucial to ensure that the space around the unit has adequate ventilation to prevent the buildup of harmful gases and to allow for the proper dissipation of heat.
Additionally, the boiler must be located near a drainage system or have a condensate pump installed to handle the condensation produced during the heating process. If the boiler is not situated near a suitable drainage point, a condensate pump may be required to safely dispose of the condensate.
Ventilation and Drainage Specifications
- Minimum clearance around the boiler: 60 cm (24 inches)
- Condensate drain connection: 22 mm (0.87 inches) diameter
- Condensate pump flow rate: Minimum 2 liters per minute (0.53 gallons per minute)
Accessibility and Maintenance Considerations
When installing a combi boiler on an internal wall, it is essential to ensure that the unit is easily accessible for maintenance and servicing. The boiler should be positioned in a location that allows for at least 60 cm (24 inches) of clearance in front of the unit, providing ample space for technicians to work on the system.
Additionally, the flue system must be designed to allow for easy inspection and cleaning. This may require the installation of inspection hatches at every joint in the flue run, with each hatch measuring no less than 300 mm (11.8 inches) square and located within 1500 mm (59 inches) of the edge of the hatch.
Safety Regulations and Compliance
Regardless of the installation location, combi boilers must comply with all relevant safety regulations and building codes. When installing the boiler on an internal wall, it is crucial to ensure that the flue system is positioned a safe distance from any openable doors or windows, air vents, drains, gutters, or soil pipes.
Safety Regulation Specifications
- Minimum flue clearance from openable doors or windows: 30 cm (12 inches)
- Minimum flue clearance from air vents, drains, gutters, or soil pipes: 30 cm (12 inches)
- Flue support: Secured at every joint to prevent movement
It is highly recommended to consult a qualified Gas Safe registered engineer to ensure that the combi boiler installation meets all safety and technical requirements, regardless of whether it is installed on an external or internal wall.
Conclusion
In summary, while a combi boiler does not always need to be installed on an external wall, there are specific requirements and considerations that must be met for an internal wall installation. By understanding the technical details and safety regulations, homeowners and DIY enthusiasts can make an informed decision and ensure a safe and compliant combi boiler installation, regardless of the wall location.
References:
- Alpha Heating Innovation. (n.d.). Where should my combi boiler be installed? Retrieved from https://www.alpha-innovation.co.uk/customer-support/faq/where-should-my-combi-boiler-be-installed
- MyBuilder. (2021). Installing boiler on internal wall. Retrieved from https://www.mybuilder.com/questions/v/71639/installing-boiler-on-internal-wall
- Viessmann UK. (2022). Does a boiler have to be on an external wall? Retrieved from https://www.viessmann.co.uk/en/heating-advice/boilers/does-a-boiler-have-to-be-on-an-external-wall.html
