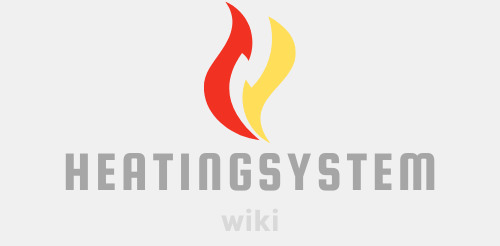A semi-heated space is a building or portion of a building that is heated by mechanical systems, but does not include electric resistance heating equipment for general area heating. These spaces have specific requirements for building envelope assemblies, opaque walls, fenestration, and the total installed output capacity of mechanical space conditioning systems.
Understanding the Technical Specifications of Semi-Heated Spaces
Semi-heated spaces are defined by the International Energy Conservation Code (IECC) as spaces that are heated by mechanical systems but do not include electric resistance heating equipment for general area heating. These spaces are not required to comply with the opaque wall insulation provisions of Section C402.2.3 for walls that separate semi-heated spaces from the exterior or low energy spaces.
Building Envelope Assemblies
The building envelope assemblies in semi-heated spaces must meet the following requirements:
- Opaque walls in semi-heated spaces shall be calculated as fully code-compliant opaque walls for both the target and proposed for the Target UA calculations for the component performance alternative in Section C402.1.5.
- Opaque walls in semi-heated spaces shall also be calculated as fully code-compliant opaque walls for the Baseline Building Design for Total Building Performance compliance per Section C407.
- The capacity of heat trace temperature maintenance systems complying with Section C404.7.2 that are provided for freeze protection of piping and equipment only, shall not be included in the total installed output capacity of mechanical space conditioning systems.
Opaque Walls
Opaque walls in semi-heated spaces must meet the following requirements:
- The U-value or thermal transmittance of a wall must not exceed 0.26 W/mK, which means a minimum insulation thickness of 150 mm.
- The R-value of the wall assembly must be at least R-19 (3.3 m²·K/W) for climate zones 1 through 4, and R-25 (4.4 m²·K/W) for climate zones 5 through 8.
Fenestration
The fenestration in semi-heated spaces must meet the following requirements:
- The U-factor of windows, doors, and skylights must not exceed 0.50 for climate zones 1 through 4, and 0.35 for climate zones 5 through 8.
- The solar heat gain coefficient (SHGC) of windows, doors, and skylights must not exceed 0.40 for climate zones 1 through 3, and 0.35 for climate zones 4 through 8.
Mechanical Space Conditioning Systems
The total installed output capacity of mechanical space conditioning systems in semi-heated spaces must meet the following requirements:
- The total installed output capacity of mechanical space conditioning systems must not exceed 8 BTU/h-ft² (25 W/m²) of conditioned floor area.
- The capacity of heat trace temperature maintenance systems complying with Section C404.7.2 that are provided for freeze protection of piping and equipment only, shall not be included in the total installed output capacity of mechanical space conditioning systems.
Creating a Semi-Heated Space: A DIY Approach

Creating a semi-heated space can be achieved through insulation, and the insulation thickness and U-value requirements vary depending on the structure and climate zone.
Insulating a Fabric Structure
One way to create a semi-heated space is by insulating a fabric structure, such as a greenhouse or a fabric-covered building. This can be done by using wool batts or a metal-wool-metal element and blown wool.
- Wool batts: The insulation thickness and U-value requirements for wool batts in a fabric structure are as follows:
- Roof: Minimum insulation thickness of 200 mm, with a maximum U-value of 0.20 W/m²·K.
- Wall: Minimum insulation thickness of 150 mm, with a maximum U-value of 0.26 W/m²·K.
-
Window: Minimum insulation thickness of 50 mm, with a maximum U-value of 1.40 W/m²·K.
-
Metal-wool-metal element and blown wool: This insulation system can also be used to create a semi-heated space in a fabric structure. The insulation thickness and U-value requirements are similar to the wool batts:
- Roof: Minimum insulation thickness of 200 mm, with a maximum U-value of 0.20 W/m²·K.
- Wall: Minimum insulation thickness of 150 mm, with a maximum U-value of 0.26 W/m²·K.
- Window: Minimum insulation thickness of 50 mm, with a maximum U-value of 1.40 W/m²·K.
It’s important to note that the specific insulation requirements may vary depending on the climate zone and local building codes. It’s always recommended to consult with a professional or refer to the relevant building codes and standards for the most up-to-date and accurate information.
Conclusion
In summary, a semi-heated space is a building or portion of a building that is heated by mechanical systems, but does not include electric resistance heating equipment for general area heating. These spaces have specific requirements for building envelope assemblies, opaque walls, fenestration, and the total installed output capacity of mechanical space conditioning systems. Creating a semi-heated space can be achieved through insulation, and the insulation thickness and U-value requirements vary depending on the structure and climate zone.
Reference:
– Low Energy Buildings, Semi-Heated Buildings, and Greenhouses
– ASHRAE Standard Interpretation IC-90-1-2007-22
– Semi-Heated Buildings and Spaces
– Warm or Semi-Warm Building
