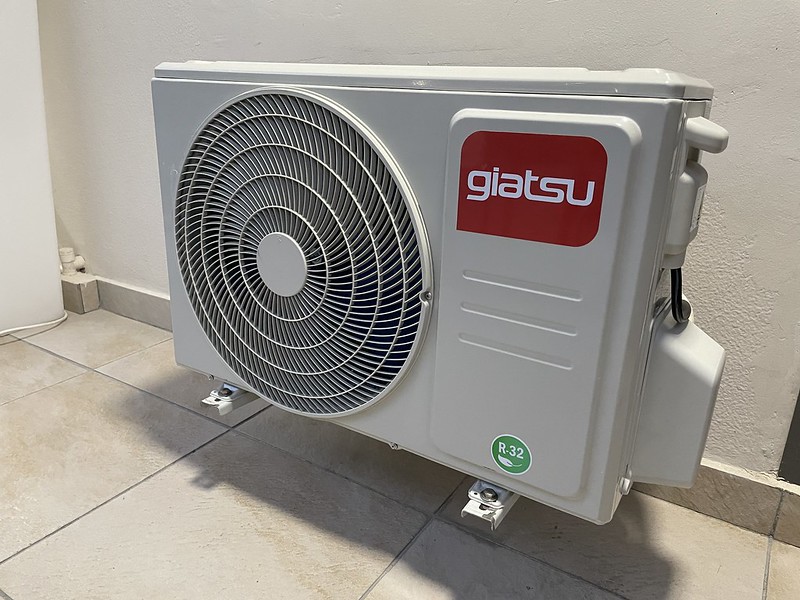Calculating the heat load for a mini-split system is a crucial step in ensuring the proper sizing and efficient operation of your HVAC equipment. This comprehensive guide will walk you through the step-by-step process of determining the heat load for your mini-split system, taking into account various factors such as the building envelope, insulation, windows, and regional climate.
Define the Building Envelope
The first step in calculating the heat load for a mini-split system is to accurately define the building envelope. This includes:
- Measure the Space: Precisely measure the length, width, and height of the room or area you want to cool or heat. This information is essential for determining the total square footage and volume of the space.
- Account for Walls, Windows, and Floors: Carefully measure the dimensions of the walls, windows, and floors within the space. This data will be used to calculate the heat transfer through these building components.
- Identify Adjoining Spaces: Determine if the space you’re calculating the heat load for is adjacent to other rooms or areas. This information will help you account for any heat transfer between the spaces.
Assess the Insulation Quality
The quality and effectiveness of the insulation in the building envelope play a crucial role in the heat load calculation. Consider the following factors:
- Insulation R-Value: Determine the R-value of the insulation used in the walls, ceiling, and floors. The higher the R-value, the better the insulation’s thermal resistance.
- Insulation Condition: Inspect the insulation for any damage, gaps, or compression, as these can significantly reduce its effectiveness.
- Thermal Bridging: Identify any areas where the insulation is interrupted, such as around windows, doors, or structural elements. These thermal bridges can contribute to increased heat transfer.
Analyze the Windows
Windows can have a significant impact on the heat load of a space. Gather the following information about the windows:
- Window Size and Quantity: Measure the dimensions of each window and determine the total number of windows in the space.
- Window Orientation: Note the cardinal direction each window is facing, as this will affect the amount of solar heat gain.
- Window Glazing: Identify the type of glazing used in the windows, such as single-pane, double-pane, or low-e coatings, as this will impact the window’s thermal performance.
- Window Shading: Determine if the windows have any external or internal shading devices, such as blinds, curtains, or awnings, as these can help reduce solar heat gain.
Consider the Regional Climate
The local climate and weather conditions play a significant role in the heat load calculation. Gather the following information:
- Design Temperatures: Identify the outdoor design temperatures for both heating and cooling seasons in your region. These values are typically available from local HVAC contractors or building codes.
- Humidity Levels: Determine the average humidity levels in your area, as this can affect the sensible and latent heat loads.
- Solar Radiation: Assess the amount of solar radiation your location receives, as this will impact the heat gain through windows and walls.
Utilize a Manual J Load Loss Calculator
The most accurate way to calculate the heat load for a mini-split system is to use a Manual J load loss calculator. These specialized tools take into account all the factors mentioned above and provide a detailed analysis of the heating and cooling requirements for your space.
- Choose a Reputable Calculator: Look for online Manual J calculators recommended by industry experts, such as the ones mentioned in the references.
- Input Accurate Data: Carefully enter all the measurements, insulation details, window specifications, and climate information you’ve gathered into the calculator.
- Review the Results: Analyze the heat load calculations provided by the Manual J calculator, including the total heating and cooling loads, as well as the recommended equipment sizing.
Determine the Appropriate Mini-Split System
Once you have the heat load calculation, you can use this information to select the appropriate mini-split system for your space. Consider the following factors:
- Capacity Matching: Choose a mini-split system with a capacity (in BTUs) that closely matches the calculated heat load for your space.
- Number of Units: Determine if a single mini-split unit or multiple units are required to effectively cool or heat the area.
- Unit Sizing: Refer to the example provided in the references, which suggests options like 12k BTUs x 1, 12k BTUs x 2, or 9k BTUs x 2 for a 410 square foot room.
By following this comprehensive guide, you’ll be able to accurately calculate the heat load for your mini-split system, ensuring optimal performance and energy efficiency. Remember to consult with local HVAC professionals if you have any specific questions or concerns during the process.
References:
– HVAC-Talk.com Thread on Mini-Split Sizing
– Pioneer Mini-Split Heat Load Calculator
– GotDuctless.com Mini-Split BTU Calculator

